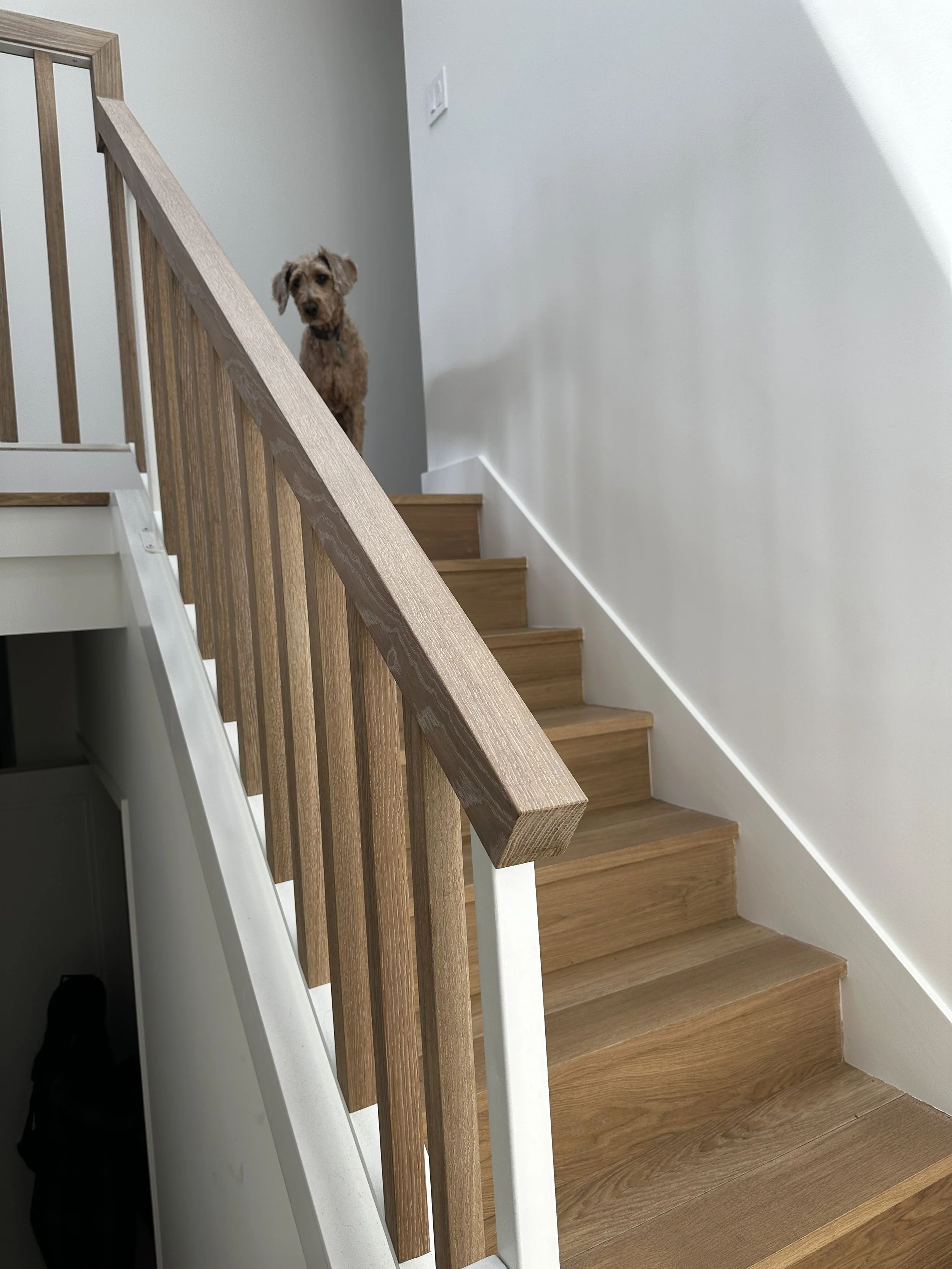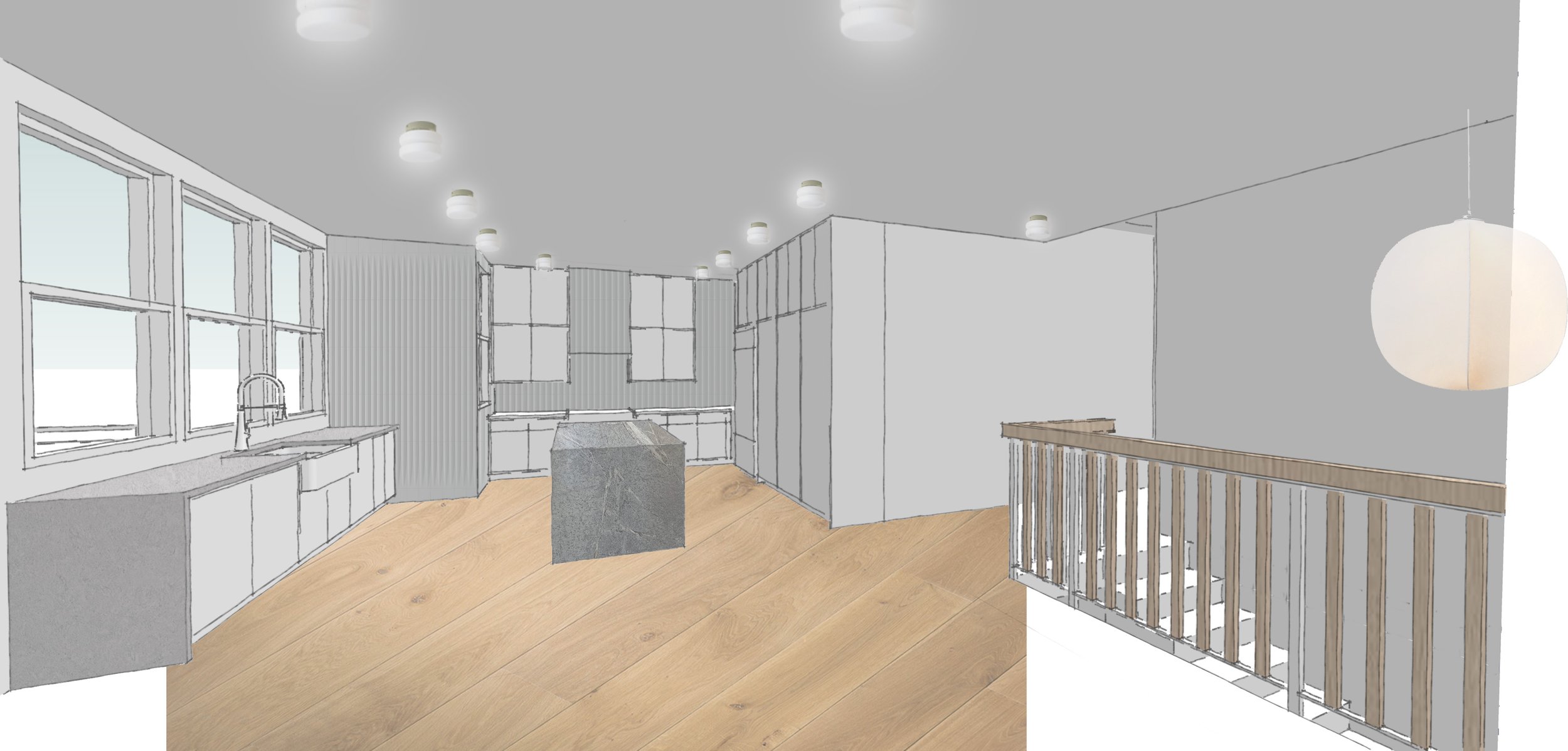Noe Valley Residence
Artful interiors balance an art collection.
Inspired by the idea of embracing today, this home renovation took place only one mile from this couple’s apartment. With patinating surfaces that show their age — with and without human interaction — it's a place for the art collecting clients to create a storied home for their gallery and people. We reenvisioned the entire house as a new heirloom.
On the exterior, The Noe Valley home beholds a tonal blue relationship between custom framed windows and a plaster facade. A custom guardrail with a looping steel detail creates fences for the studio garden and rear deck while the existing red terrazzo steps coordinate with new brick-red checkerboard pavers. Lighting from RBW sets the mood for the interior experience.
Enter upstairs into a new foyer, flanked with a custom wood-framed divider where redwood studs are creatively reused from the demo of the previous layout. Instead of an entryway rug, we inlaid Scandinavian white oak hardwood in a herringbone pattern. A variety of artful surface-mounted lights from In Common With, Brendan Ravenhill, Allied Maker, Cedar and Moss, RBW, and Schoolhouse were our intentional alternatives to recessed can lights.
Like the entry, the other rooms spotlight a mix of creative reuse and artful design elements to define the individual spaces. In the living room, a white oak record cabinet integrated with an Allied Maker sconce complements new luxury and custom furnishings: a Danilo Cascela sofa, custom cork drink tables, a custom ombre rug, and reupholstered vintage chairs in Kelly Wearstler fabric. We demoed the attic for new vaulted cathedral ceilings. An RH sofa is in conversation with a custom bookshelf and media cabinet in the TV room, and in the office, an inspiring workplace environment hosts a custom desk and Brendan Ravenhill sconces. More warm lighting in the kitchen/dining area accompanies a custom guardrail at the stair, a 3D geometric tile as a kitchen backsplash, and a grand Brazilian soapstone island.
Each bathroom is a burst of color and pattern to mirror the clients’ vibrant palette of art. Upstairs, a guest bath with blue plaid concrete tile from Cle and a blue concrete sink from Concretti play well with terracotta lighting and brass plumbing fixtures from Waterworks. For the kid’s bath, we selected cerulean blue zellige tile - all over squares for the walls and herringbone rectangles for the floor. The primary bath features hand-painted Fireclay x Block Shop tiles in a retro linear pattern, and for the floor, a coordinating pattern that neatly transitions to the wall. A Cedar and Moss brass pendant hangs thoughtfully above the soaking tub.
Our design intent for the bedrooms was a more neutral aesthetic with subtle textures to complement the rest of the house. Upstairs in the guest bedroom, an all-over paint job in Farrow and Ball’s “Borrowed Light,” and a vintage Flos pendant light. Downstairs, we chose bold ceiling wallpaper from Thatcher for the kid’s bedroom to accessorize in synergy with indigo ceramic light fixtures. In the primary bedroom, flooded with daylight from the backyard patio, we integrated a custom limewash paint from Color Atelier. A series of alabaster orb lights on the ceiling from Allied Maker balance Sarah Ellison’s sculptural Yoko Bed.
The Team
Designed by Studio Anand Sheth, Built by MG Home Renovation. Professional Photography by Robert Canali.


















